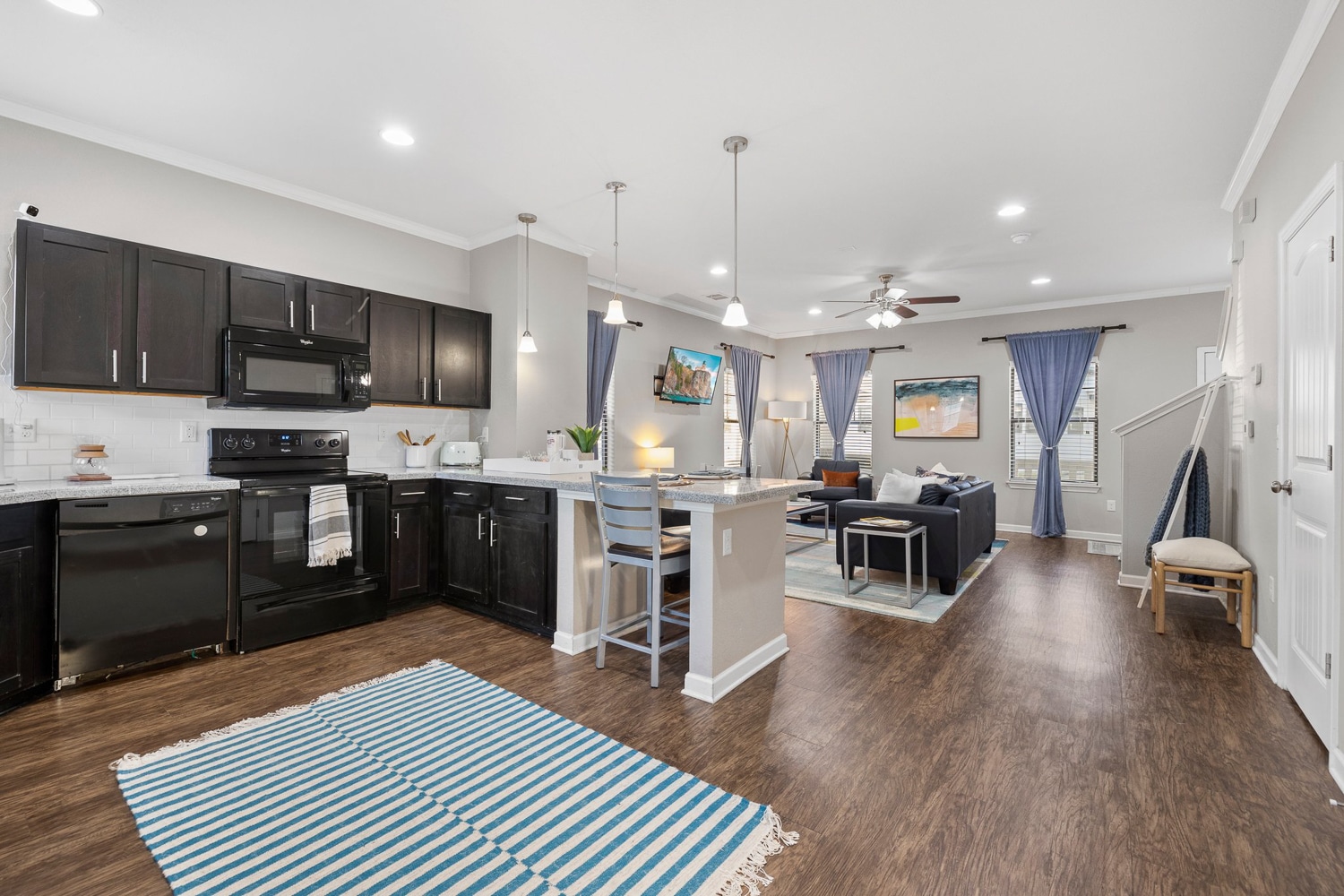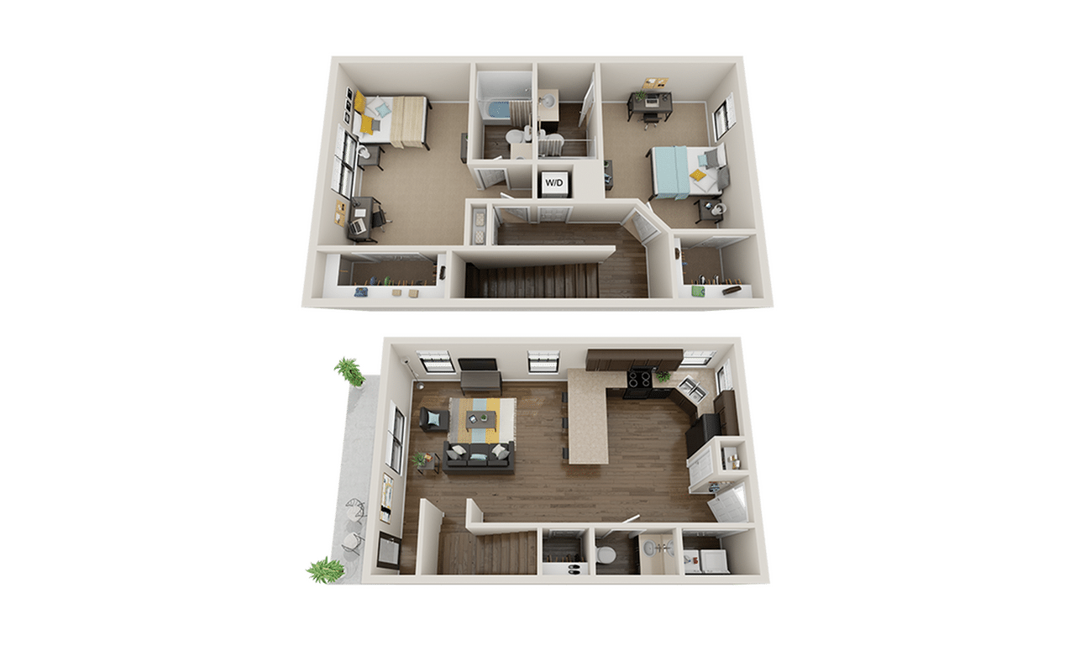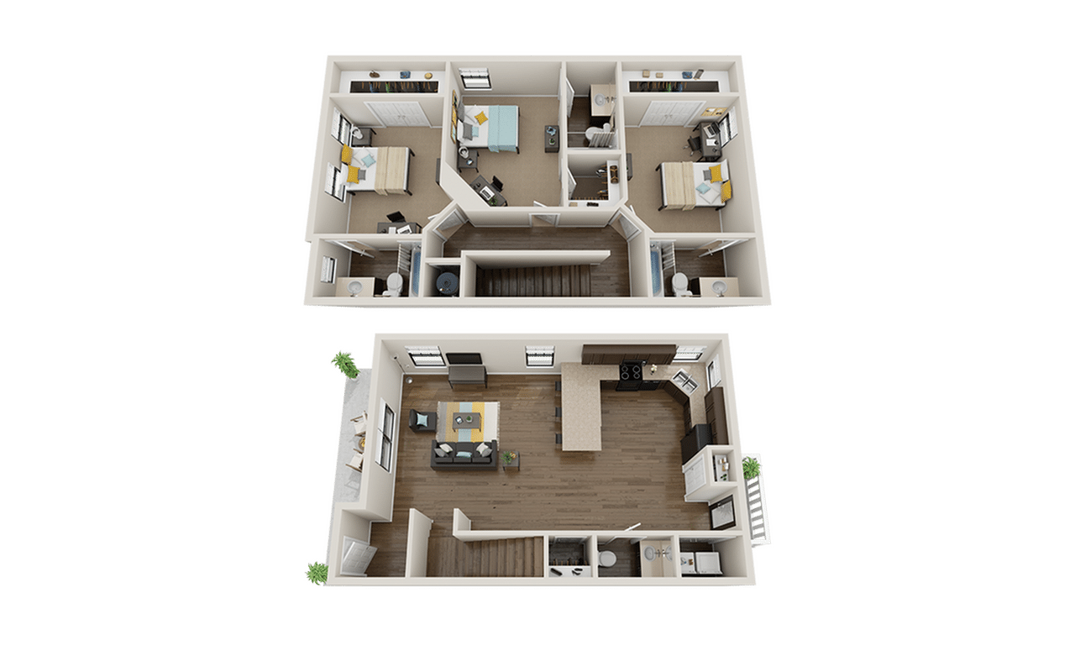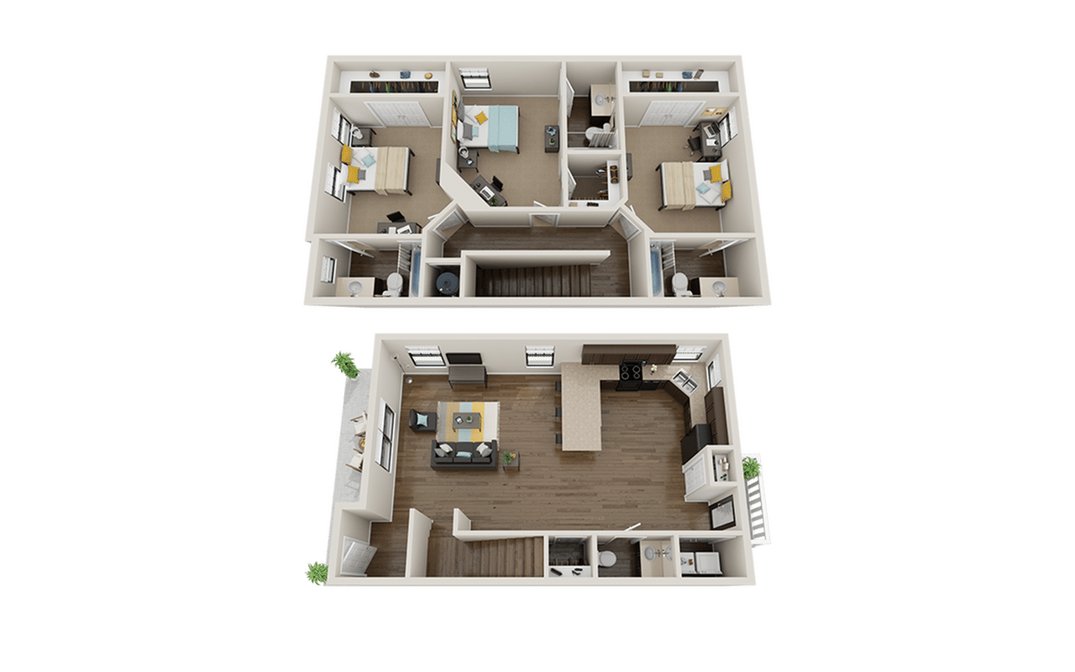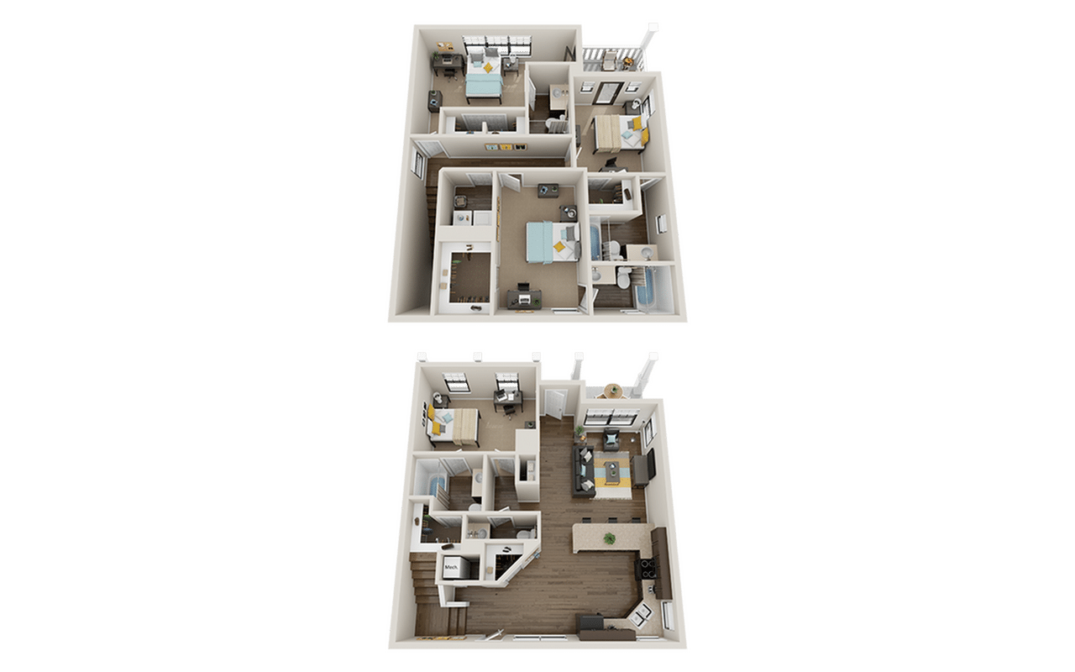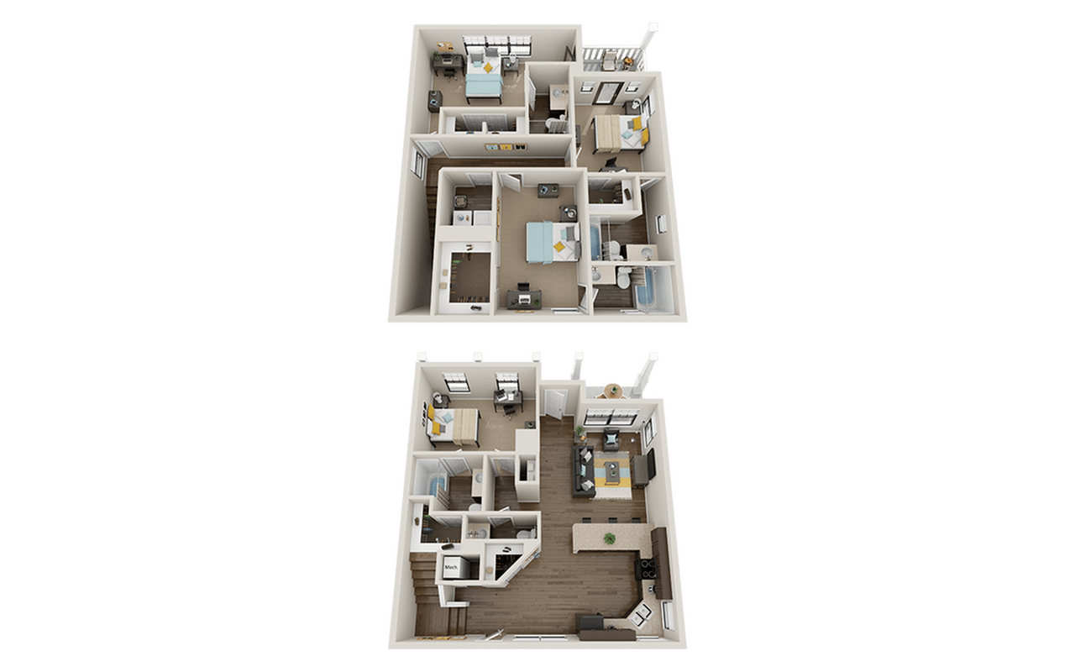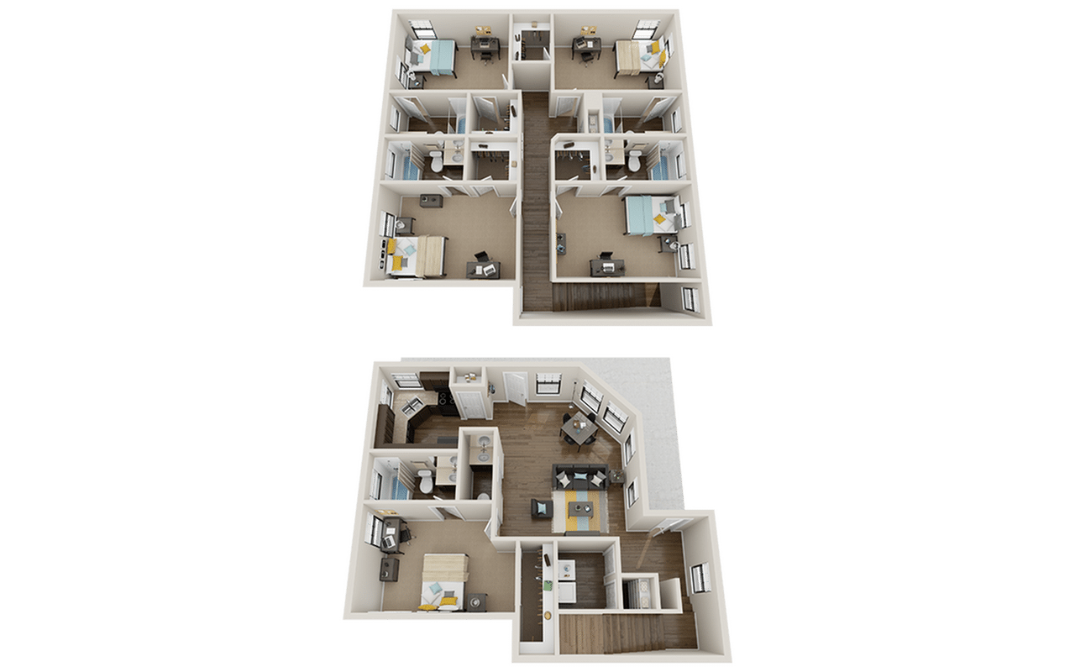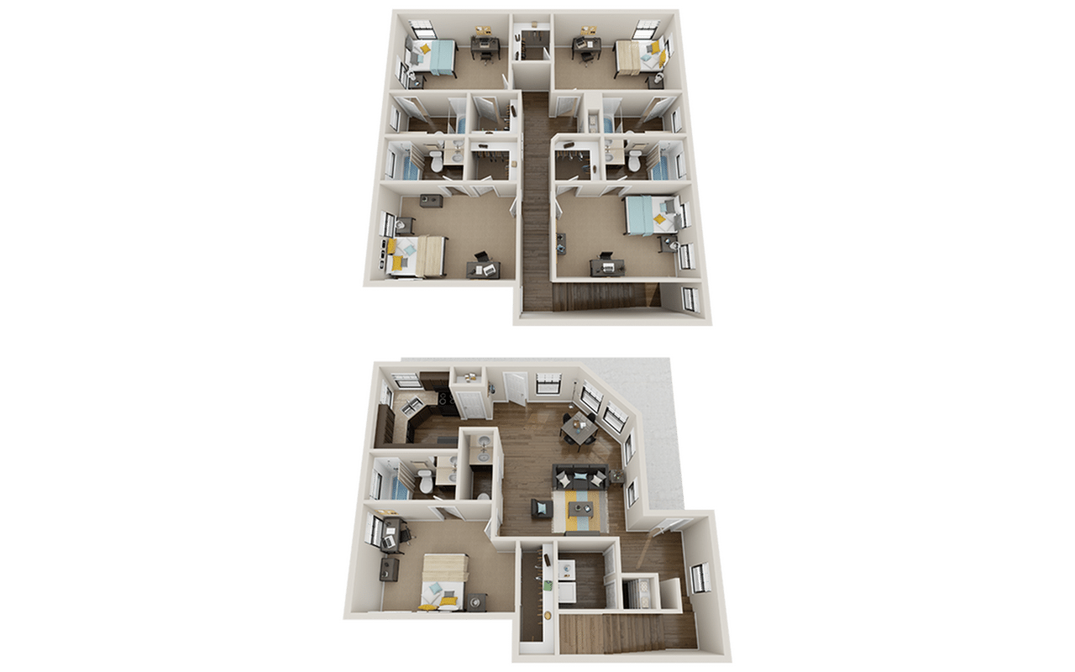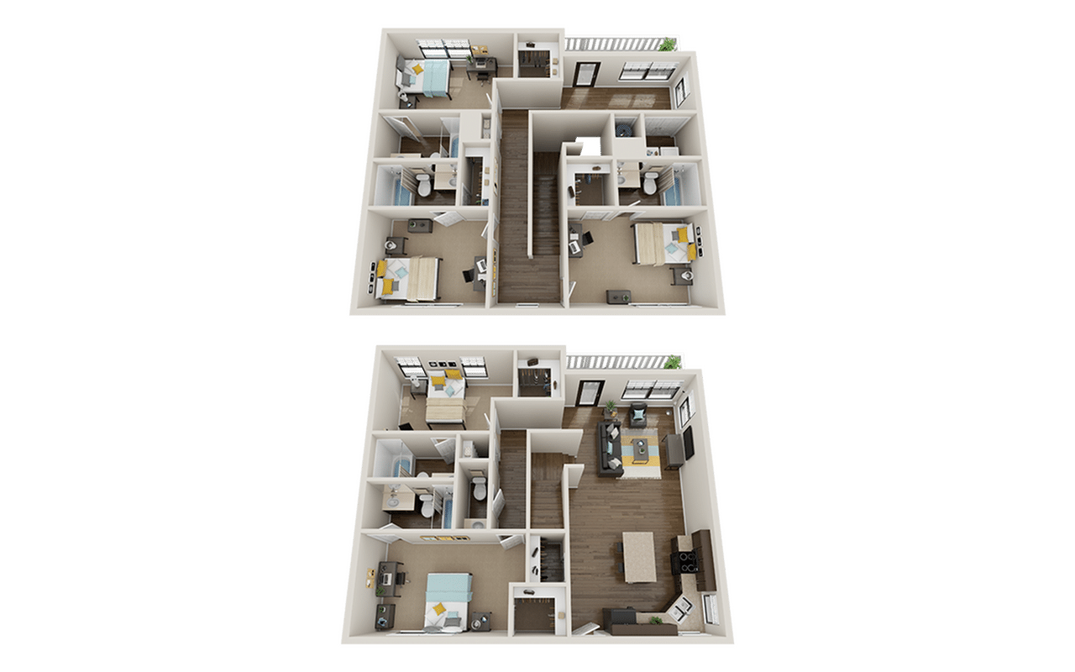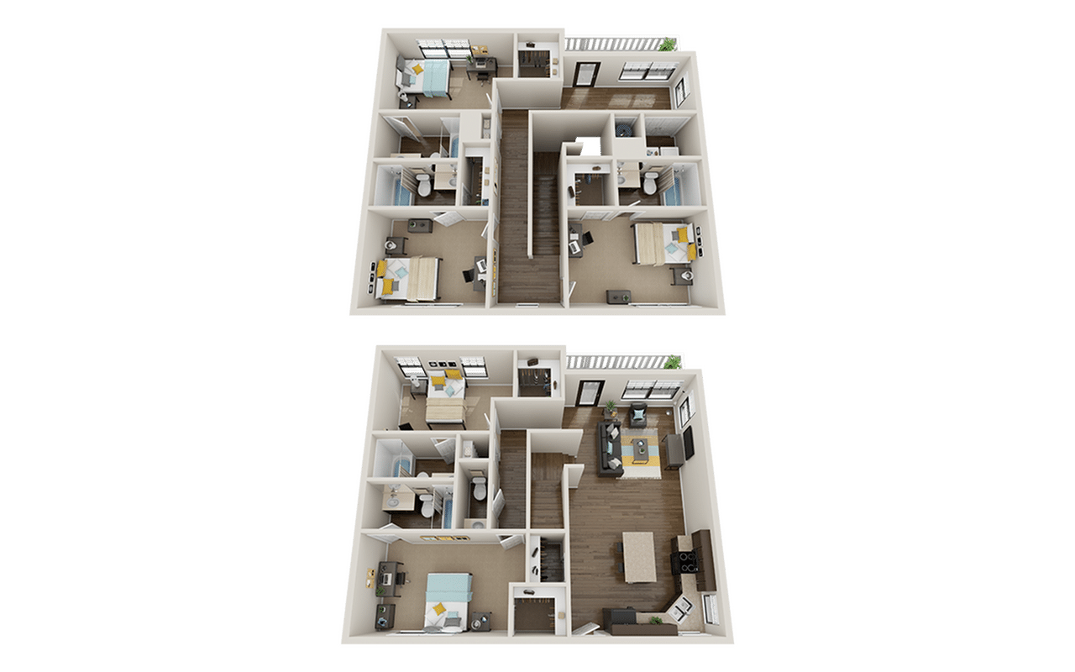FLOOR PLANS
Floor Plans
Virtual Tour
2×2.5 Townhome Premium
-
- 2 Bed
- 2.5 Bath
- 1,306 Sq. Ft.
-
-
Starting at $1,085
3×3.5 Cottage Premium
-
- 3 Bed
- 3.5 Bath
- 1,647 Sq. Ft.
4×4.5 Cottage Premium
-
- 4 Bed
- 4.5 Bath
- 1,746 Sq. Ft.
-
-
Starting at $800
5×5.5 Corner Cottage Premium
-
- 5 Bed
- 5.5 Bath
- 2,117 Sq. Ft.
-
-
Starting at $765
5×5.5 Corner Cottage
-
- 5 Bed
- 5.5 Bath
- 2,117 Sq. Ft.
5×5.5 Cottage Premium
-
- 5 Bed
- 5.5 Bath
- 2,034 Sq. Ft.
